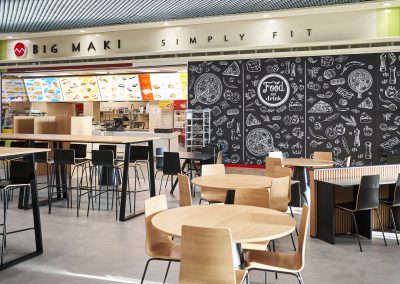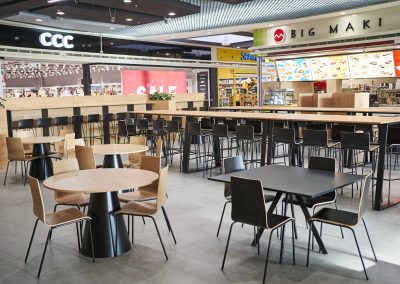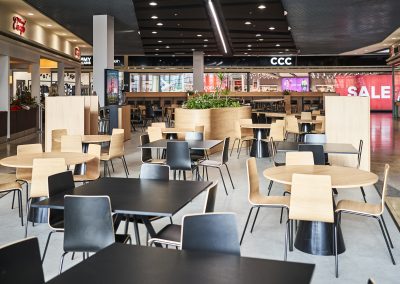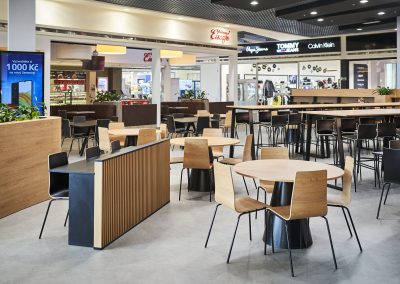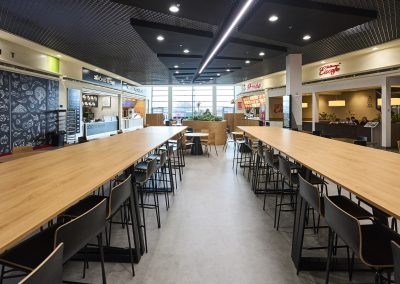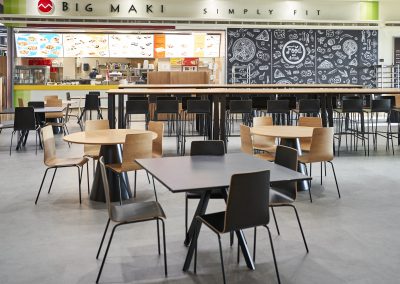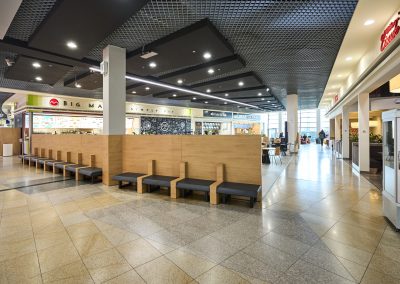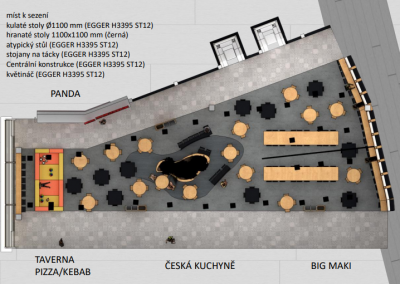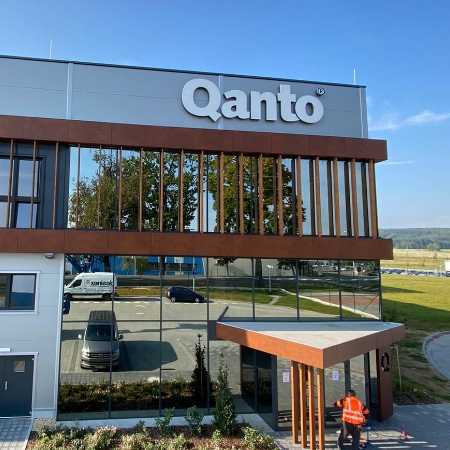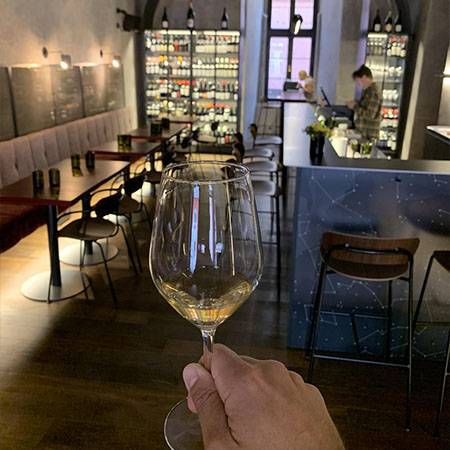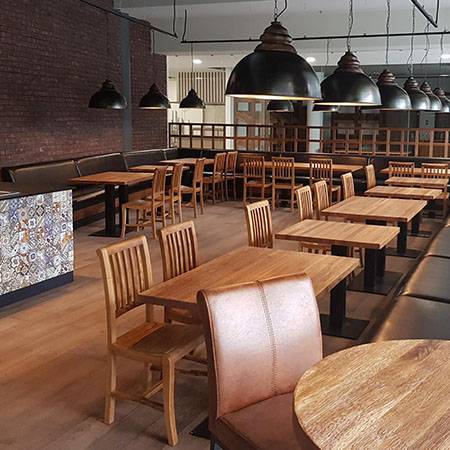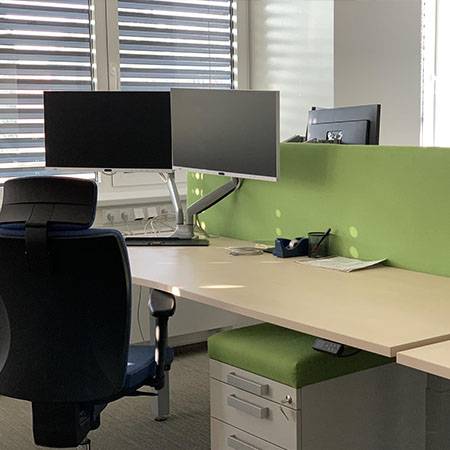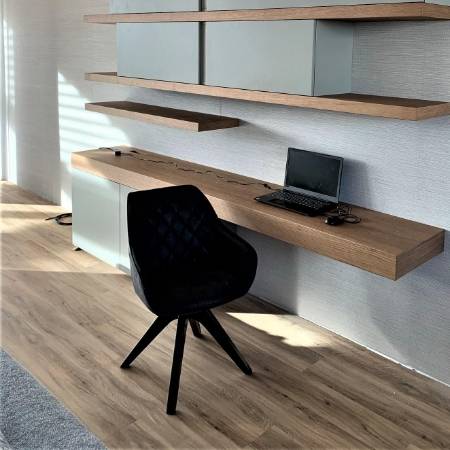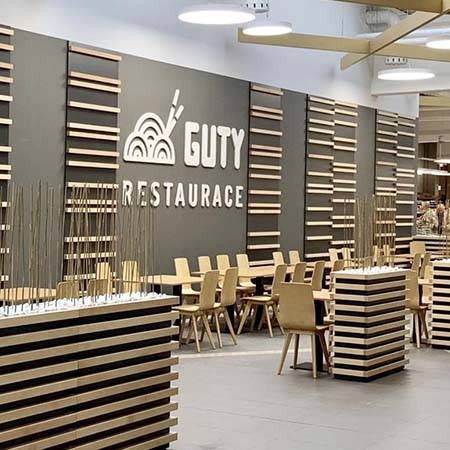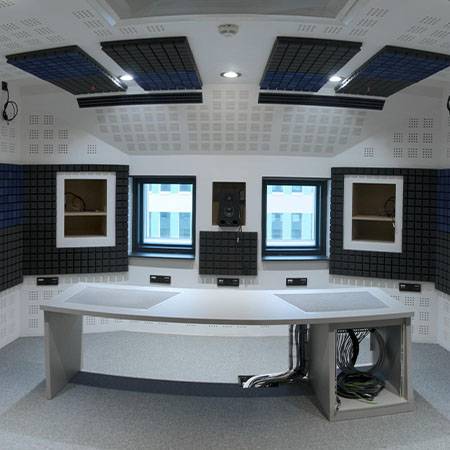- Home
- /
- Realizations
- /
- Food court design for...
Food court design in shopping centre
Something about food court…
We would like to introduce you another project where we have taken care of the complete service from design, visualization, production to installation. The foodcourt is located in olomouc shopping centre OC HANÁ.
The client’s brief was clear: “modern, earthy tones, varied seating, furniture must be durable and easy to maintain and seating for approx. 170 people.”
What was the design challenge for?
Some of the briefs came easily to us, others we had to work harder to be succesful. We struggled the most with the design of the seating layout, where fitting 170 seats into a given space seemed impossible. But in the end, everything worked out, and even this requirement was met.
Where did we get our inspiration?
We get inspired in nature for the design of the space, placing a large, organic-shaped planter in the centre of the layout in an oak decor. Then we surrounded it by dividing walls with bar seating and a view of the greenery in the middle.
For work, coffee, lunch or dinner?
The different types of seating have been designed for maximum comfort and leisurely time, whether with lunch or a cup of coffee.
The foodcourt is separated from the rest of the dining room by grey floor and also colour-coordinated furniture. The material used for all the furniture was laminate in oak decor complemented by neutral shades of black and grey. The chairs with wooden edges are also from our production.
And when did we get it all done? Literally overnight 🙂
Everything was done in two days and the work was done also at night.
We hope that this clean design will bring a little peace to a hectic time and that you can enjoy a relaxed atmosphere in the shopping centre too.
And if you would like to read something directly from OC Haná, here on their website they write what you can eat and you can find some photos before and after the reconstruction.

